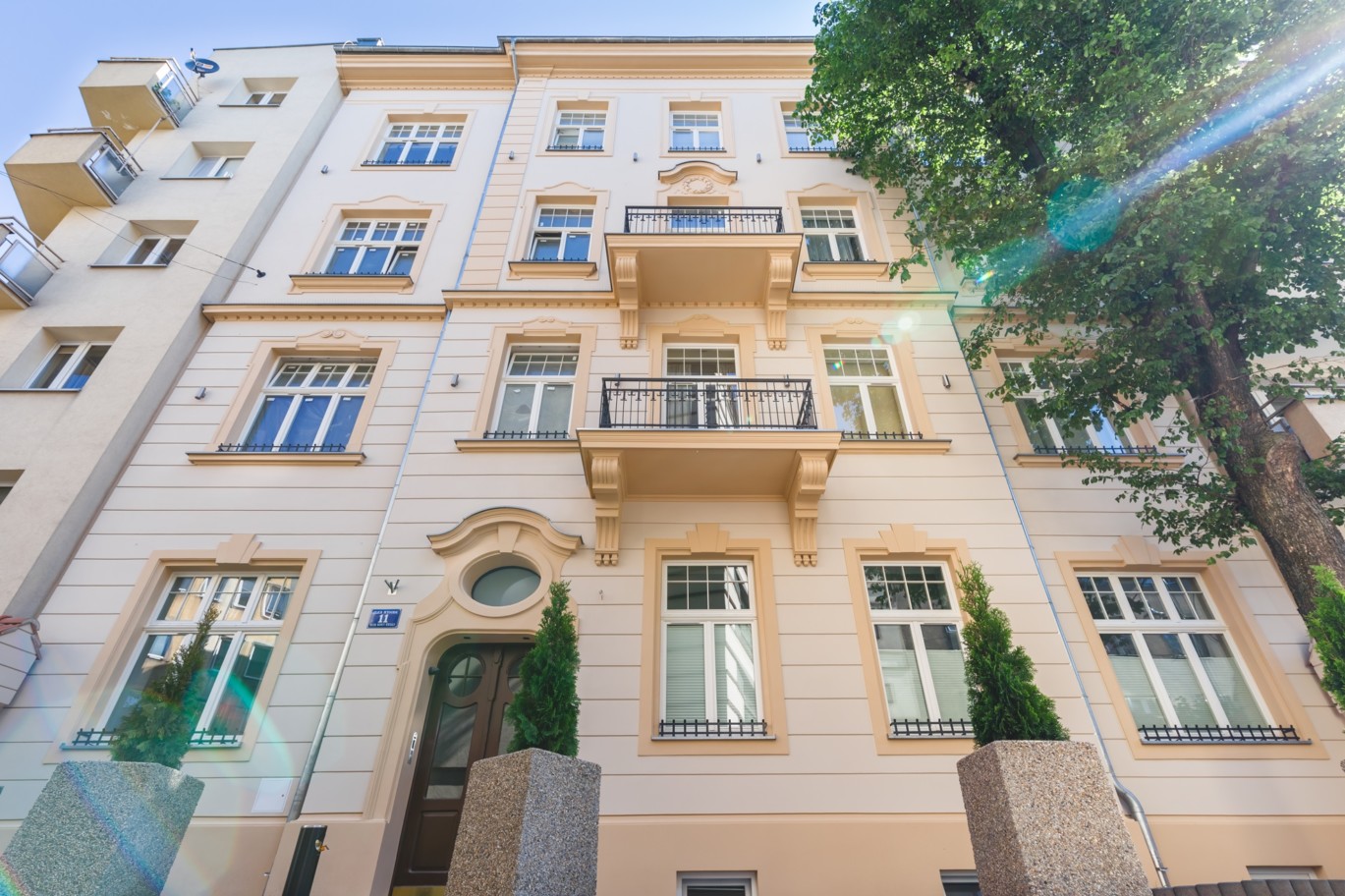Art Nouveau nature of Kraków
The tenement house at 11 Wygoda Street was built in 1911 according to the design of Józef Berat. Situated on an L-shape plan view, it is an example of Art Nouveau architecture of pre-war Kraków. Neo-Baroque influences are particularly visible in the décor of the staircase and the main hall. Examples are stylish ceramic tiles with an ecru background, the central composition in the middle and decorative triangles in the corners maintained in blue and burgundy. The Art Nouveau nature of the main hall is ensured also by decorated balustrades, wooden handles, floors and antique tiling finishing the staircase landings. The tenement house at 11 Wygoda Street also attracts people with its external appearance. Typical elements include decorations above the entrance doors, glazed transoms and porta-fenetre with an extended fronton with leaf rims tied with a ribbon. The front façade of the property is also decorated with modest foliage, and ground floor walls are decorated with line rustication. The property is completed with brick walls covered with tiles which probably constitute remains of the former fencing.
Between peace and quiet
The historical tenement house is situated on a one-way street of the Old Town. The oldest document referring to 11 Wygoda Street originates from the 17th century from a layout of Kraków. The dead-end street ensures peace and quiet to the tenement house residents, and simultaneously allows them to remain in the centre of urban events. The property is situated near the Main Square, Planty Park and Vistulan Boulevards. The tenement house offers rich cultural, service and entertainment facilities to its residents.
Comfortable apartments in the city centre
In the tenement house at 11 Wygody Street there are 22 apartments. Most of them have balconies. At the highest levels, there is a view of the towers of St. Mary’s Basilica, while owners of the apartments at lower levels can admire a tastefully arranged garden constituting the common area of the property. Revitalizing the building, Koneser Group made every effort to combine historical elements with solutions enhancing the comfort of residents. Therefore, a quiet elevator was installed in the tenement house and the building was equipped with new installations and lighting. Application of such solutions has made the tenement house exceptionally eye-catching to passers-by.

