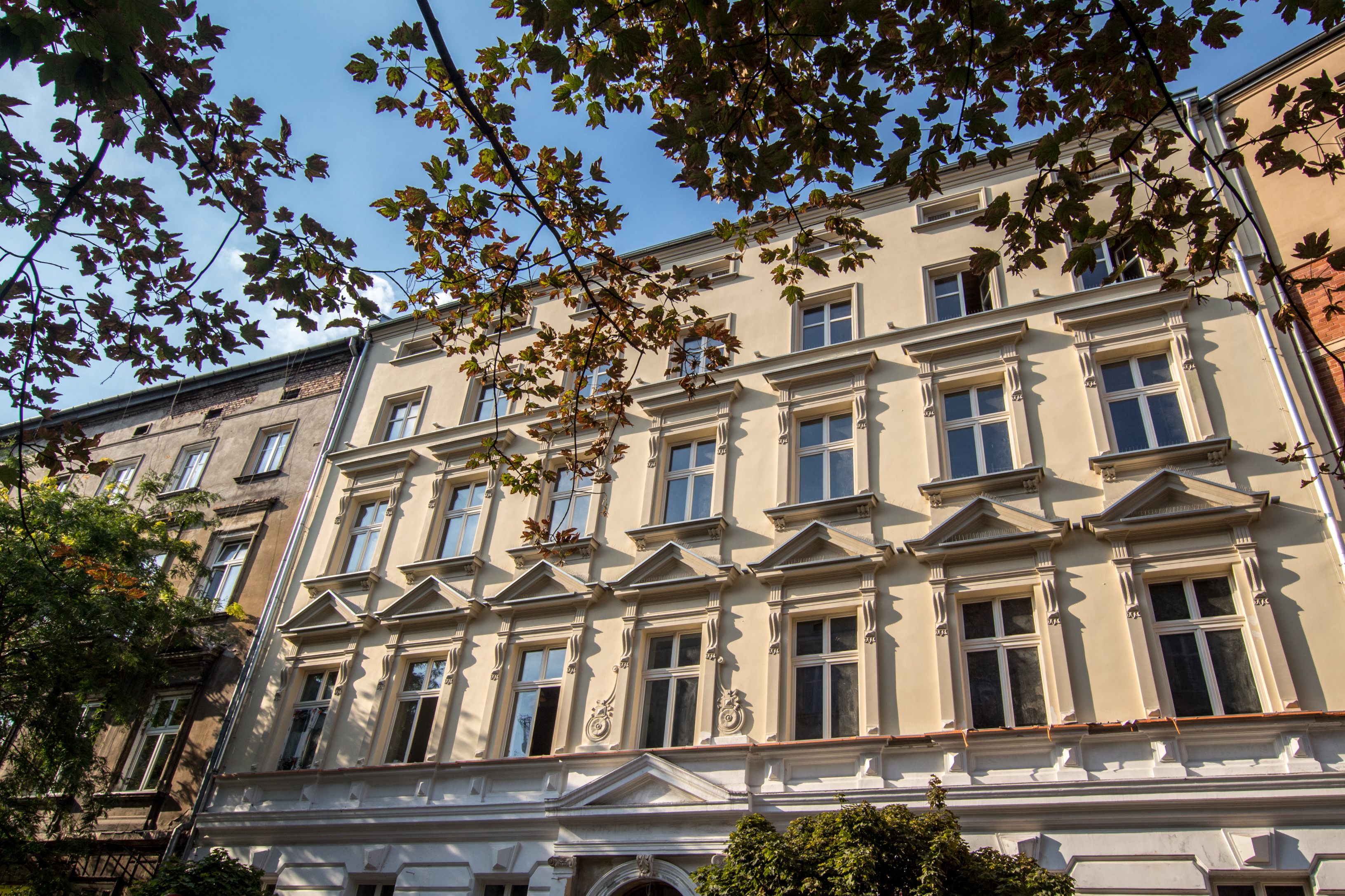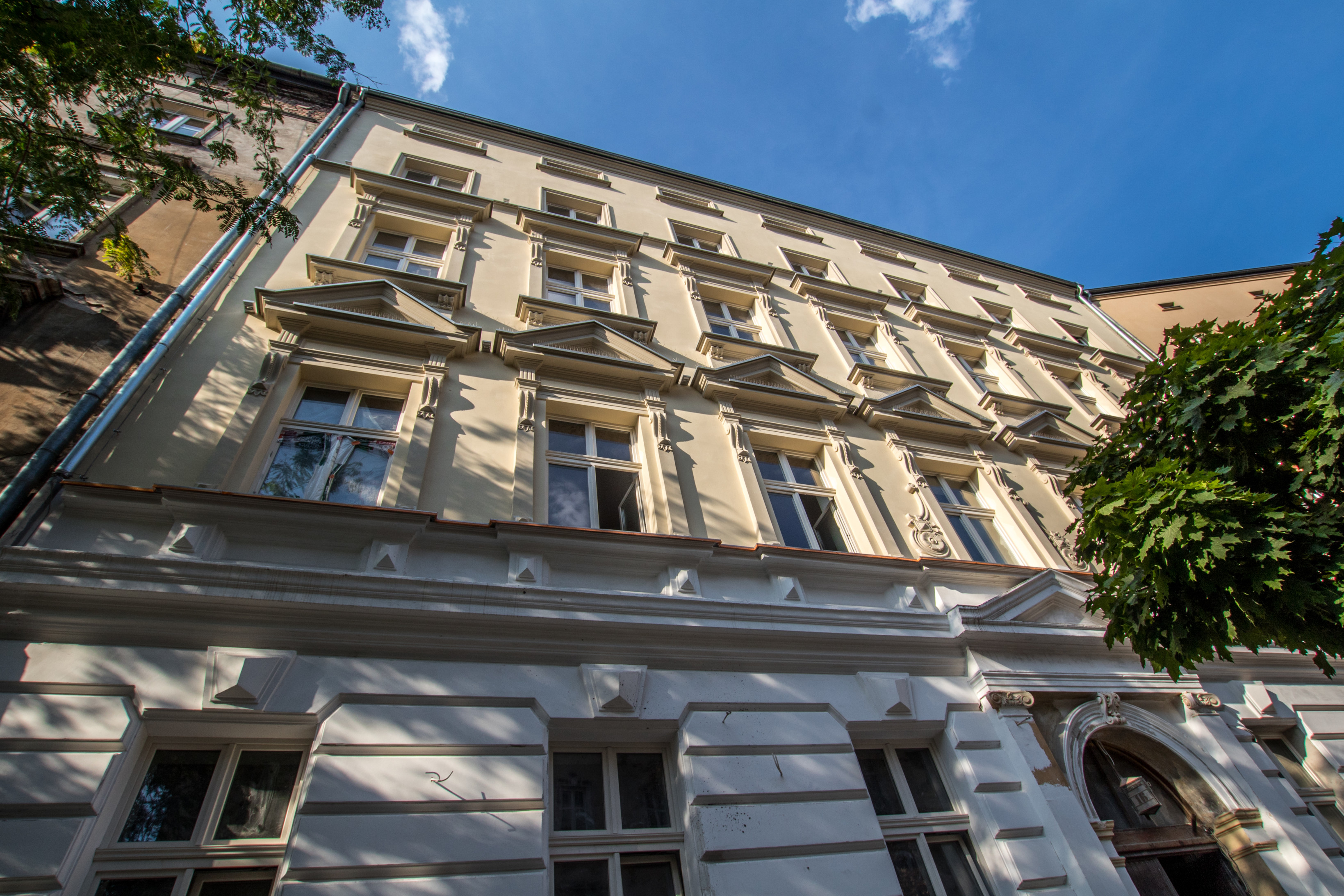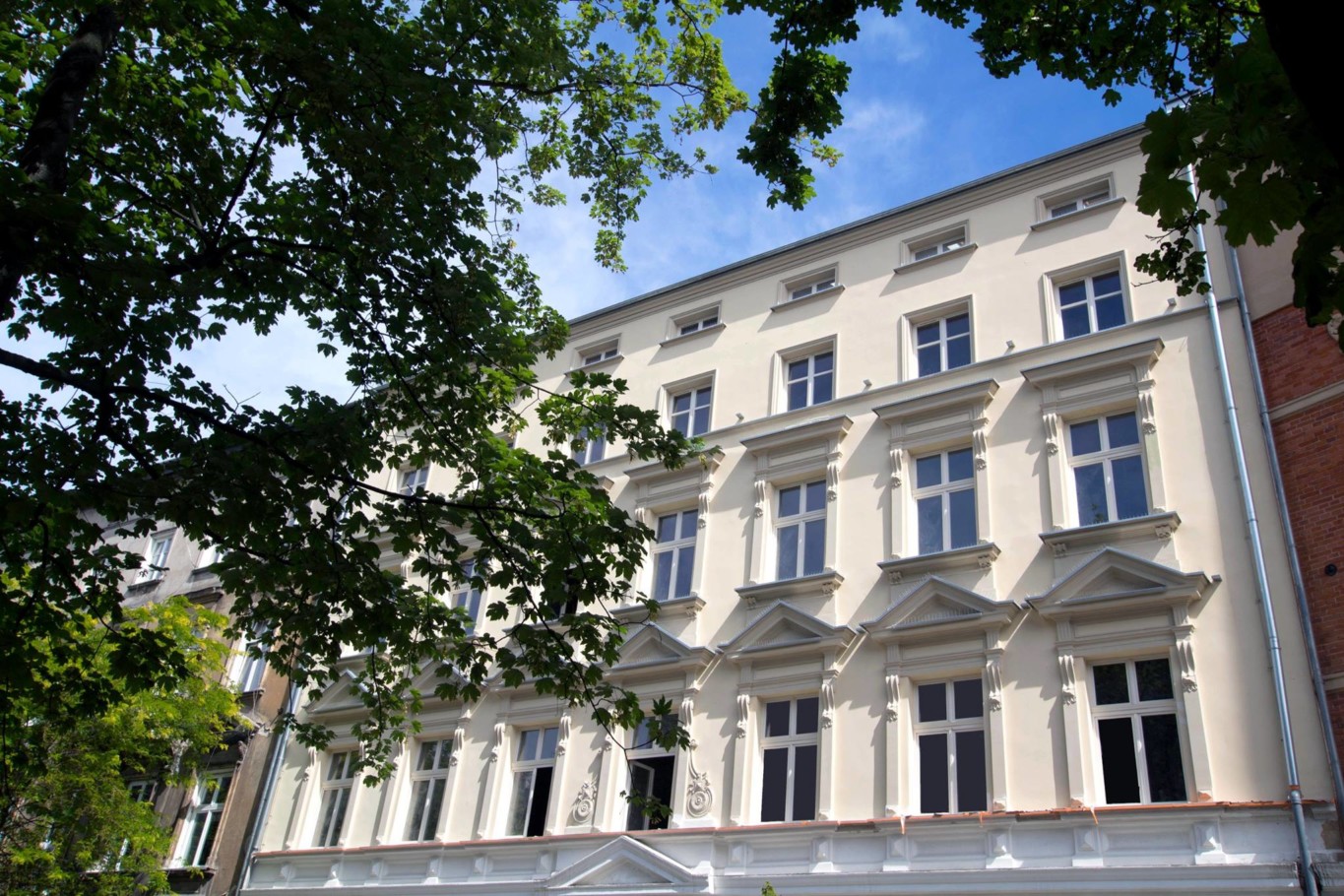Mansion-like nature and green surroundings
Sarego Street is a magical place in the Old Town of Kraków, separated from the former meadow of St. Sebastian. It was laid out in 1827 and known as Zielona Street. It was given its current name at the end of the 20s of the 20th century. Initially it was supposed to be strictly mansion-like, however with time urban tenement houses were also built, the typical feature of which were green façades associated with the street name.
At 16 Sarego Street
The first buildings at Sarego Street were built in the 19th century, tenement house number 16 was also built at that time. It was designed by an unknown author and maintained in an eclectic style. At the beginning the property was a two-level building with a side outhouse which closed a spacious yard. With time, the tenement house was extended and renovated. Initial works on the property reach back to 1911. They were contracted by the contemporary owner Bertold Frankel. Further modernization works took place in the 50s of the 20th century. The tenement house at 16 Sarego Street, apart from its rich history and beautiful architecture can be also proud of its surroundings. For years, the tenement house was adjacent to the masonic lodge, the Casino of the Polish Army Officers of Jewish Denomination and Cricoteka warehouse. Today, near the tenement house there is an intimate scene of the Bagatela Theatre. There are also the most important monuments of Kraków near the tenement house – Wawel Royal Castle, the Main Square and the New Square in Kazimierz.
Revitalization in the spirit of history
Renovation works conducted in the tenement house at 16 Sarego Street aimed at restoration and highlighting historical attributes of the building. Carrying out the renovation works, Koneser Group undertook attempts to preserve and expose the original elements of the décor and the entire investment was completed with comfortable solutions as for the 21st century.
Renovation works focused most of all on restoration of external and internal facades, including restoration of moulding and cornices, renovation of the balcony and gallery balusters, renovation of the staircase, replacement of roofing as well as windows and doors. The property was divided into 37 apartments, including the top apartment with a terrace from which you can admire the towers of St. Mary’s Basilica. Meeting expectations and needs of our customers, we made it possible to combine premises within the investment.
In the climate of the 19th-century tenement houses
The property at 16 Sarego Street allows apartments which ideally reflect the climate of tenement houses in Kraków to be created. High ceilings, on the ground level up to 3.8 m, large windows and doors, light interior and functional arrangements are characteristics distinguishing the apartments in the tenement house at 16 Sarego Street. Most apartments have balconies or viewing terraces. Future owners can also use an internal arranged garden with elements of small architecture. Modern monitoring and intercom installations as well as two quiet elevators ensure comfort and safety.
16 Sarego Street: power of eclecticism
Apart from comfortable spaces, owners of apartments at 16 Sarego Street can enjoy the universal architecture of the building. Both the façade and the staircase have been preserved in an eclectic style. In the building numerous original elements of the décor have been maintained, e.g. initial glazing from the 50s of the 19th century, windows and oculus.
The decorated front façade is also very eye-catching. Aesthetes and enthusiasts of architecture will find a profiled cordon cornice, Tuscan heads, archivolts decorated with an acanthus leaf, pilasters and frontons there.
The staircase is also interesting with regards to architecture as there are iron balustrades, wooden handles and posts, in the form of candelabra columns topped with pine-cones and oceanic tiles on the platforms and storks. The latter are available in two patterns: geometrical with grey and blue as well as in the form of tiling with a motif of yellow heraldic lilies and plant ornamentation.



