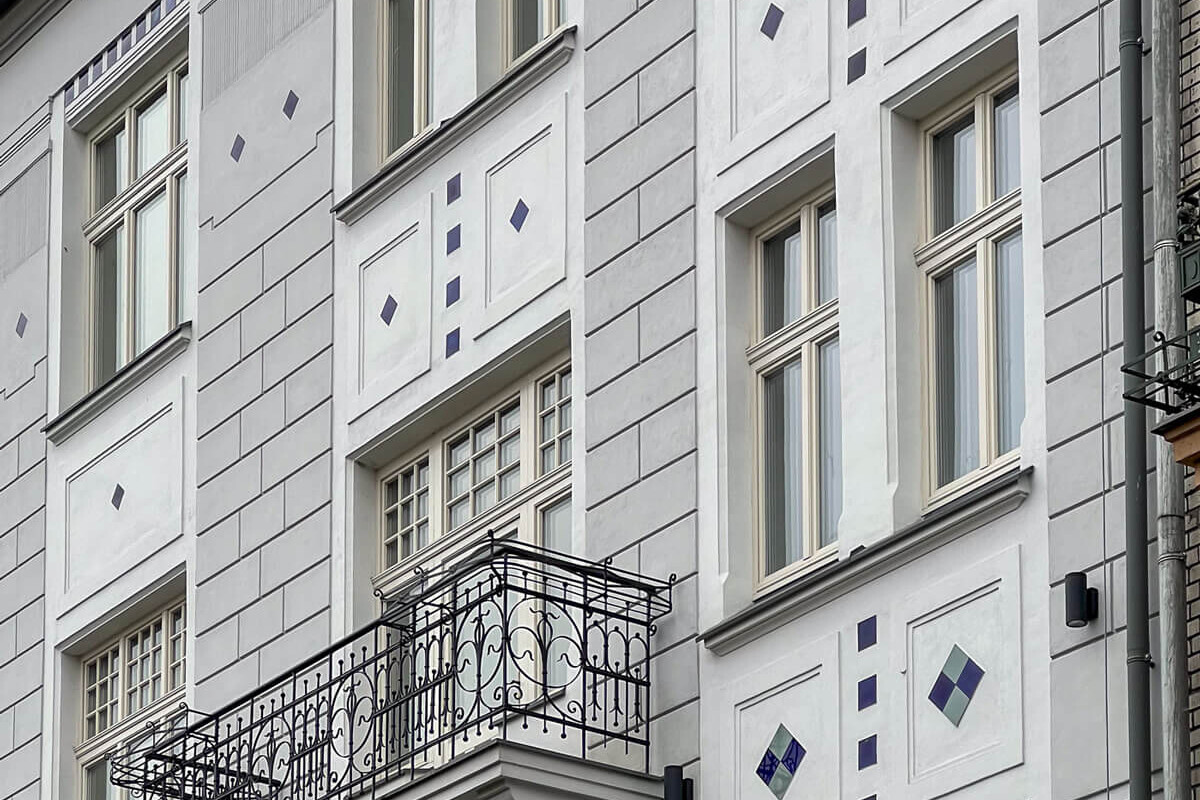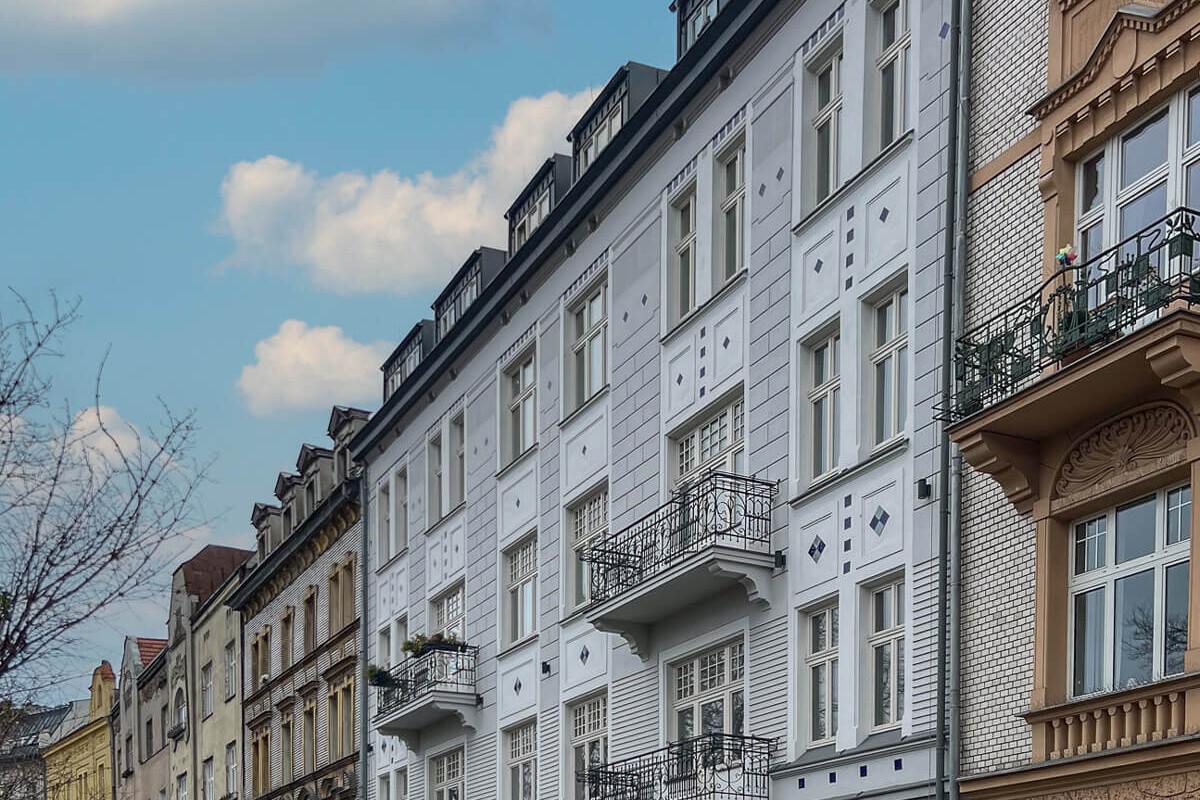Street garden
Józefa Dietla Street was built in 1878-1880. Originally, it consisted of two roadways separated by a large green belt with an area of almost 5 hectares. Formerly also called the “street garden” due to the plantations stretching along and the well-kept, tastefully arranged greenery. As a result of wartime degradation and subsequent expansion of communication routes, the green area on Dietla Street has been reduced, but the intention of the original builders is still clearly visible. Between the roads, there are two rows of huge trees, which eliminate the noise of car traffic and effectively cool the avenue on summer days.
Dietla 21 is also close to flagship points on the map of Krakow. We are only a 3-minute walk from the Vistula Boulevards, in 10 minutes we will be on Wawel Hill, and in 15 minutes we will be on the Main Market Square.
A building with history
In this unique area, in 1910, a tenement house number 21 was built, following the designs of the architect Henryk Lamensdorf. The building was built on a U-shaped plan – a rectangular main body and two side outbuildings. This tenement house is entirely made of brick. Its architectural design includes modest Art Nouveau forms, enriched with decorations made of glazed ceramic tiles. The superstructure of the annexes was carried out in 1924 by the architect Zygmunt Prokesz, and further major renovation works were carried out only in 1970.
Tailor-made apartments
There are 34 apartments in the building, with various layouts and areas – from 17.00 m2 to 118.00 m2. There are also 4 attic spaces in the tenement house. The owners of individual apartments decided on the arrangement and finishing works.



